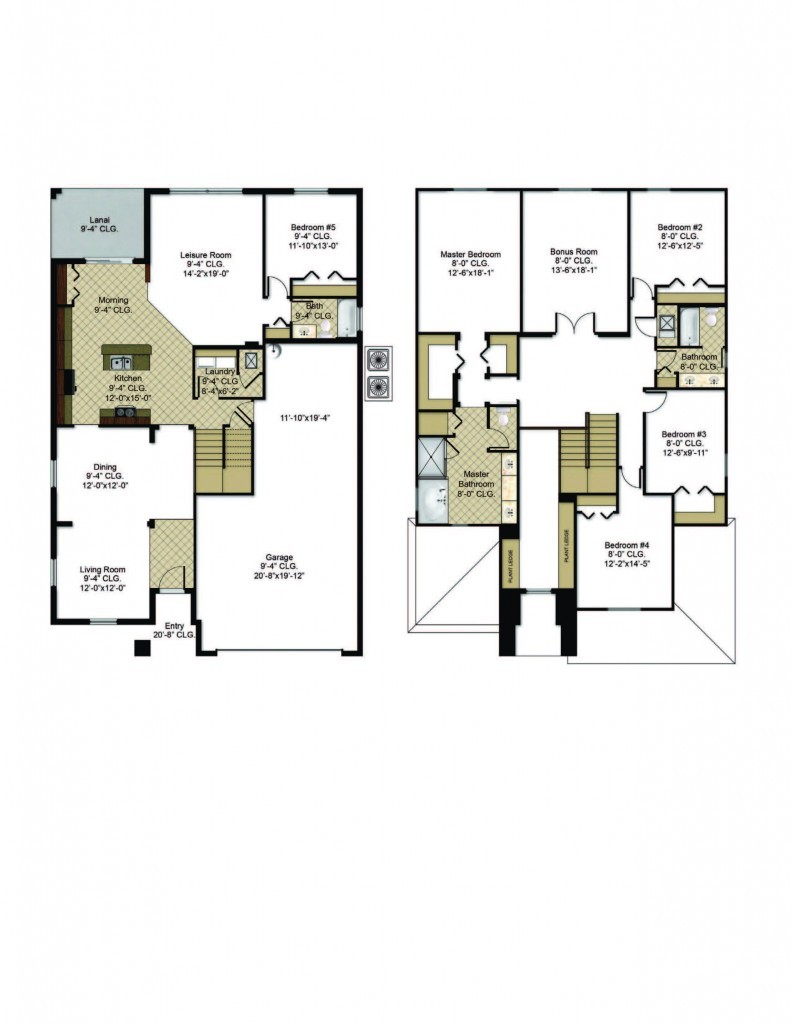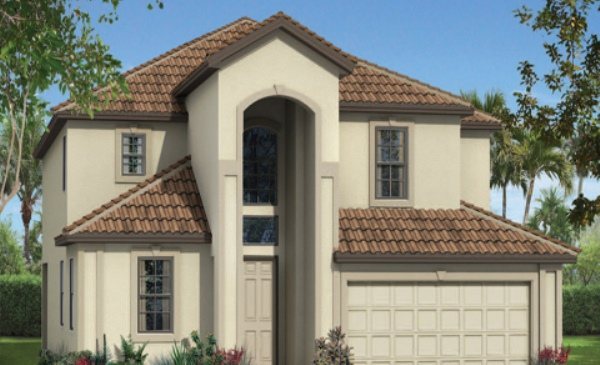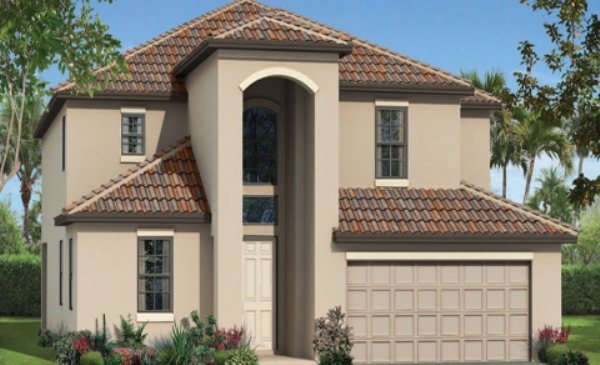Reflection Isles Home Options
Reflection Isles Home Options
Monte Carlo
The Monte Carlo is another outstanding design among Reflection Isles home options. The Monte Carlo allows for approximately 3,231 square-feet of living area. This two-story, single-family home is complemented with five bedrooms, three bathrooms and two car garage. Interior features include the very spacious, upstairs, master suite that connects to a bonus room. This bonus space could make for a home office, private reading room or serve some other purpose. Downstairs, there’s an expansive kitchen with bonus nook, family living room and leisure room as well. Like other Reflection Isles home options, the Monte Carlo is capable of being constructed in one of two different elevations. See floor plan below.
Monte Carlo Floor Plan
 Click here to learn about home options in other Southwest Florida communities
Click here to learn about home options in other Southwest Florida communities


